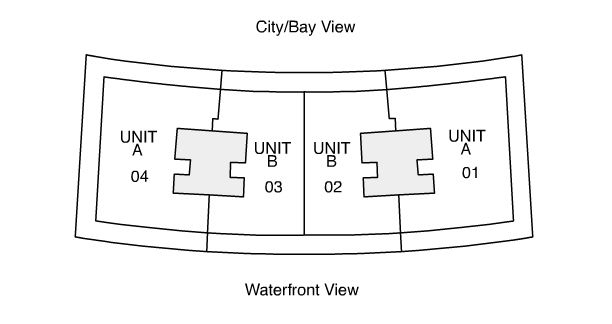Address: 800 South Pointe Drive
Price Range: $9,250,000-$25,000,000
Year Built: 2007
Completion Date: 2008
Developer: The Related Group
Bedrooms: 3 - 4
Bathrooms: 3 - 3
Floors: 22
Total Units: 67
Unit Size: 3103 - 4154
Area: Miami Beach
Status: Re-Sales














