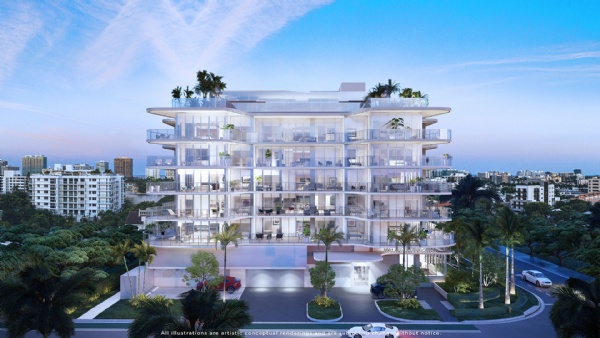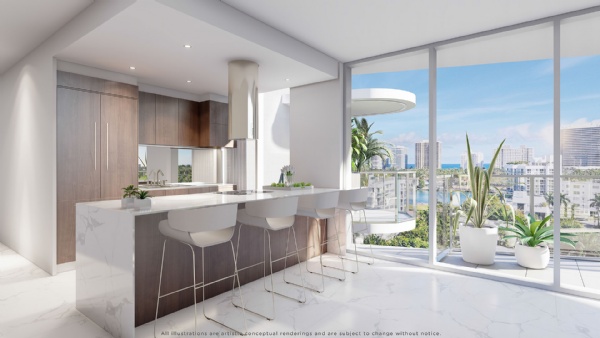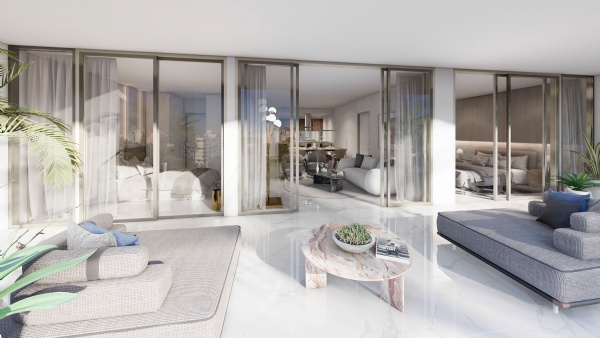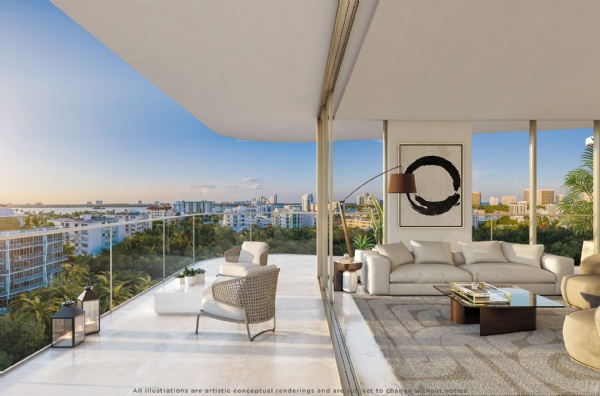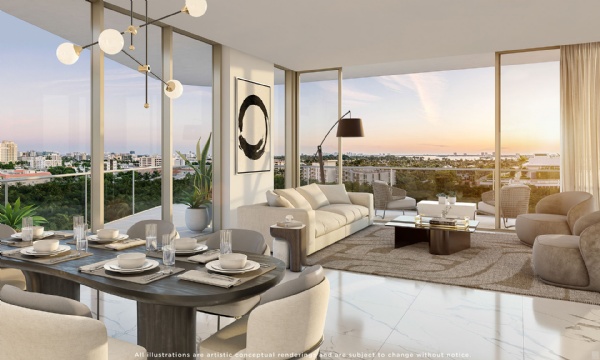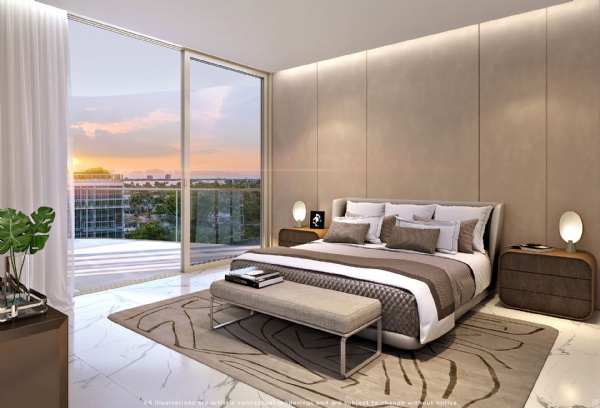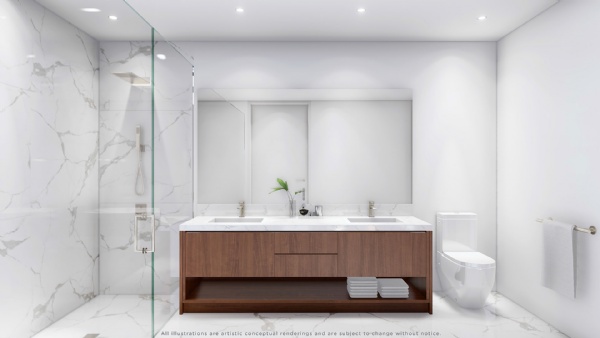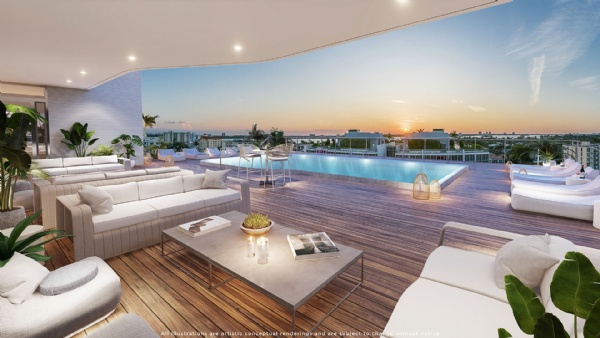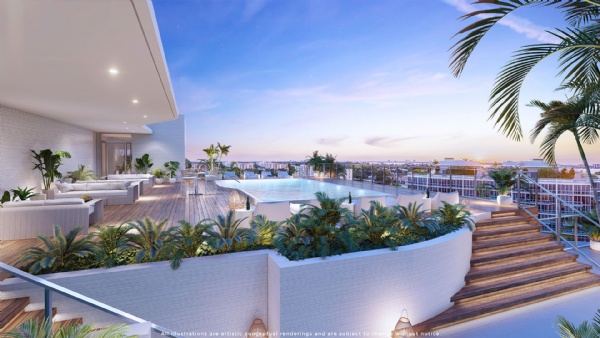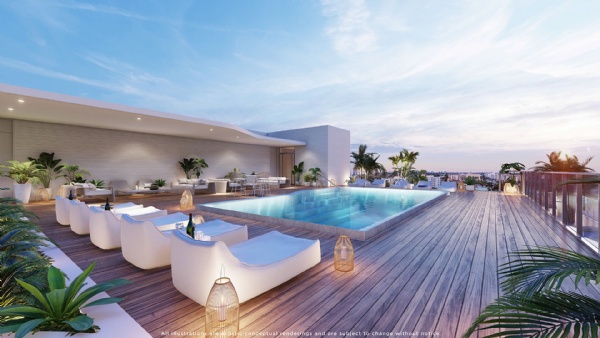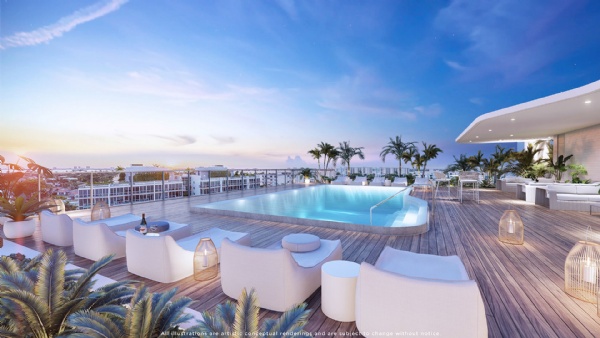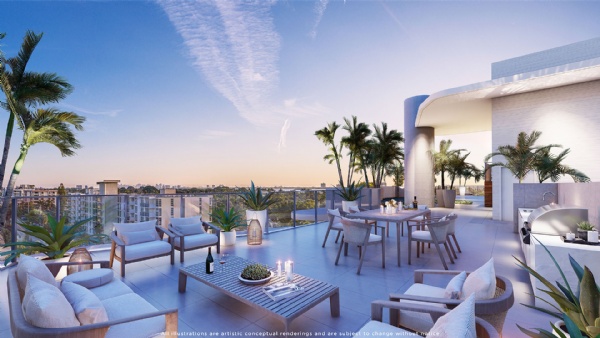Alana Bay Harbor Islands
Description
Located in the exclusive Bay Harbor Island, Alana Bay Harbor stands as a luxurious haven amidst the breathtaking beauty of South Florida's coastline. This prestigious residential development sets new standards of elegance, comfort, and sophistication, offering residents a lifestyle of opulence and convenience in one of Miami's most sought-after neighborhoods.
Alana Bay Harbor is a modern architectural masterpiece, meticulously designed to complement the surrounding natural beauty while exuding contemporary flair. The sleek and stylish facade welcomes residents and visitors alike, hinting at the lavishness that awaits within. The development boasts a collection of well-appointed residences, each crafted with meticulous attention to detail and featuring high-end finishes and fixtures.
Upon entering Alana, residents are greeted by a grand lobby exuding an air of sophistication and luxury. The 24-hour concierge service ensures that every resident's needs are met promptly and with utmost care, providing an unparalleled level of convenience and security.
The condominium offers a diverse selection of units, ranging from spacious one-bedroom apartments to palatial penthouses. Expansive floor-to-ceiling windows not only flood the living spaces with natural light but also offer breathtaking views of the bay, the ocean, and the city skyline. Private balconies provide the perfect setting for residents to unwind, taking in the mesmerizing vistas and gentle sea breeze.
Alana spares no expense when it comes to amenities, catering to residents' desires for both relaxation and recreation. The rooftop deck is an oasis in the sky, featuring an infinity-edge swimming pool where residents can soak in the sun while gazing at panoramic views of the bay and the ocean. Private cabanas and lounges offer secluded spots to unwind and socialize with neighbors.
For fitness enthusiasts, the state-of-the-art fitness center is equipped with the latest exercise machines and hosts fitness classes led by experienced trainers. After a rejuvenating workout, residents can indulge in the spa and wellness facilities, including steam rooms, saunas, and treatment rooms, ensuring a sense of tranquility and well-being.
One of the greatest advantages of living in Bay Harbor Island is its prime location. The island's idyllic setting offers residents a peaceful retreat away from the hustle and bustle of Miami's urban core, yet it remains in close proximity to all the attractions and conveniences of the city. From high-end shopping at the Bal Harbour Shops to fine dining at world-class restaurants, residents of Alana New Condominium can indulge in the best Miami has to offer.
In addition to the vibrant cultural scene, residents have easy access to pristine beaches and waterfront parks, making it the perfect destination for outdoor enthusiasts and beach lovers. Moreover, the island's top-rated schools, family-friendly atmosphere, and excellent security make it an ideal choice for families seeking a place to call home.
Alana Bay Harbor epitomizes the epitome of luxury living. With its stunning architecture, lavish amenities, breathtaking views, and prime location, this residential development offers an exceptional lifestyle for those seeking the pinnacle of comfort and sophistication. For discerning buyers in search of an upscale coastal sanctuary.
Amenities
ROOFTOP
- Open-air Sky Lounge
- Summer kitchen for outdoor meals with family and friends
- Rooftop Resort-style Pool
- Sundeck with water and skyline views
- Chic lighting, shade areas, and garden spaces for maximum comfort both day and night
- Zen-like space for meditation and yoga
- Outdoor fitness area LOBBY LEVEL
- Fully outfitted fitness center with cardio and weight training equipment
- Resident’s social room with a large-screen TV and lounge seating perfect for events or meetings of any kind
Features
- Designer ready units
- Corner residences offer wraparound terraces
- High impact floor-to-ceiling sliding glass doors and windows
- All bedrooms have access to expansive balconies
- Walk-in closets in master bedrooms
- Master bathroom with double sink, glass shower enclosure
- Expansive glass-framed outdoor terraces accessible from bedrooms and living areas
- Italian kitchens with custom quartz counter tops and Italkraft® cabinetry
- Bosch® appliance suite includes induction cooktop, built-in French door refrigerator, convection oven, microwave oven, and dishwasher
- Storage available on same level as residence
- Seven-story boutique
- residential building designed by internationally acclaimed architectural firm, Revuelta Architecture International
- 30 two-bedroom and threebedroom residences ranging from 1,229 to 1,662 sq ft
- Modern, minimalistic design with a glass exterior façade
- Lush gardens throughout the property
- High-speed Wi-Fi in all common areas
