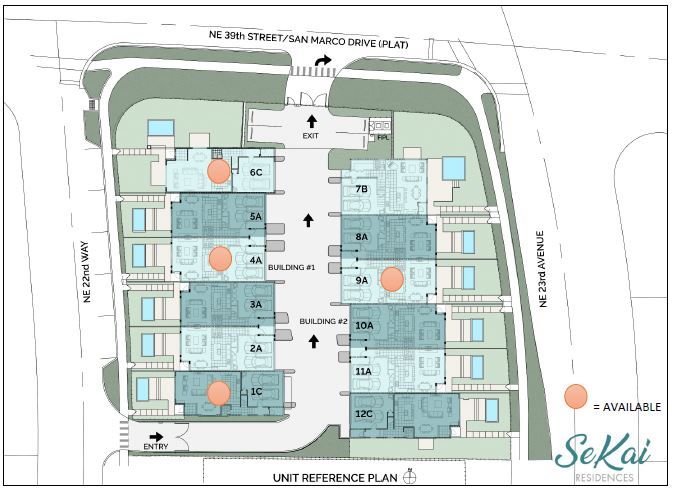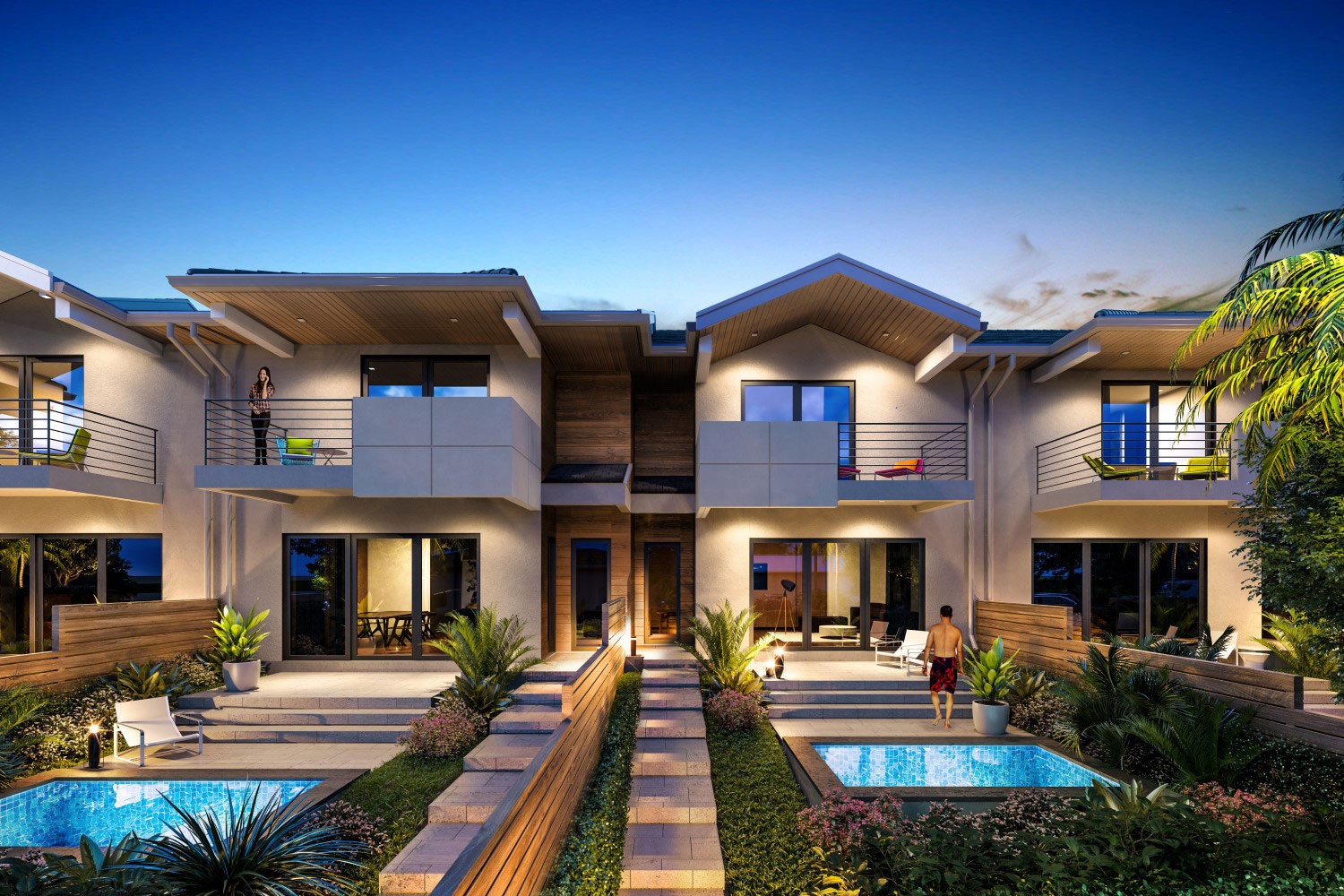Sekai Residences
Description
We are building an intimate community of only 12 homes. Designed to feel like a single-family home without the maintenance, each townhome offers a 2-car garage, private fenced in backyard with room for a pool, covered patio & balconies from the bedrooms. The design style is modern elegance with light and airy floorplans and offer design aesthetics of whites/neutrals with just the right touch of wood tones. Pricing starts at $875,000 and estimated delivery is next fall. We are happy to announce we are now in our 2nd phase of selling this wonderful community!
Amenities
Some of the key highlights are:
- Spacious and open floor plans- 2,040-2,465 interior square feet and 2,279-3,220 total square feet (including garages, covered areas & balconies).
- Choose between our 5 floorplans- 3 bedroom/3.5 bath and 4 bedroom/4.5 bath
- Secure, gated community
- Voluminous 10 ft ceilings
- 2 car garages with 10 ft ceilings- room for above head storage or a car lift
- Private fenced in back yards with covered terrace, sundeck and room for a pool
- Balconies off bedrooms upstairs
- Secure and quiet concrete-block construction, including second floor slab
- Pre-wired for smart home technology, hi hat lighting throughout
- State of the art Jenn-Air appliance package
- Italian cabinetry throughout
- Quartz counters with stone backsplash
- Hi-end appointments throughout including linear a/c ducts & drains in showers
and much more!


