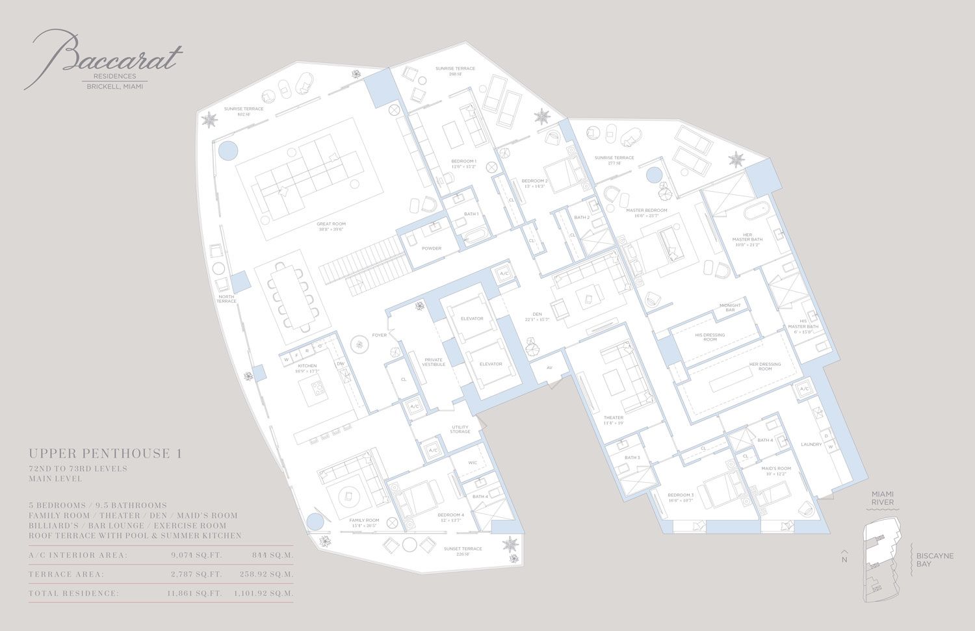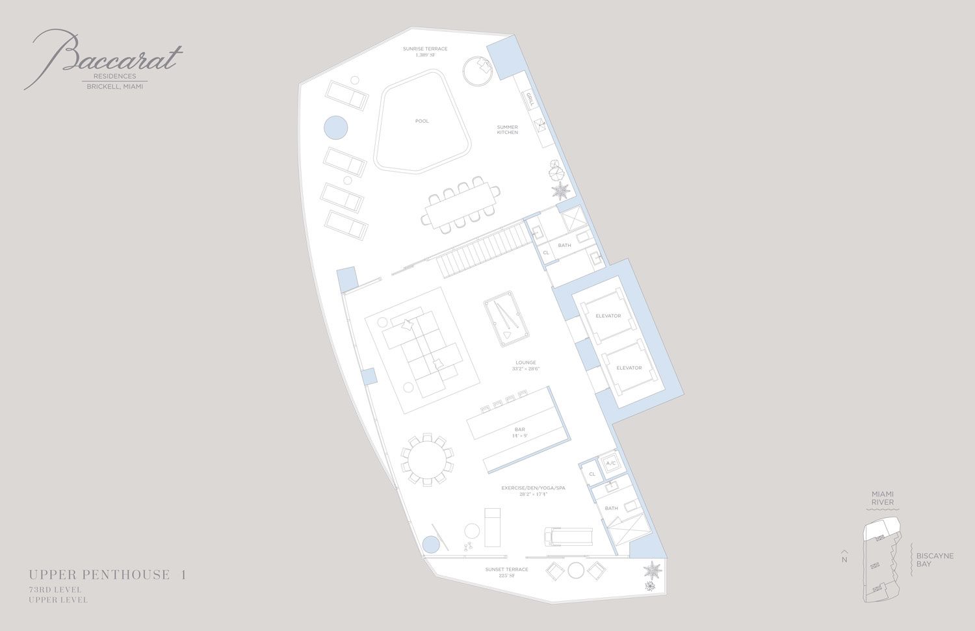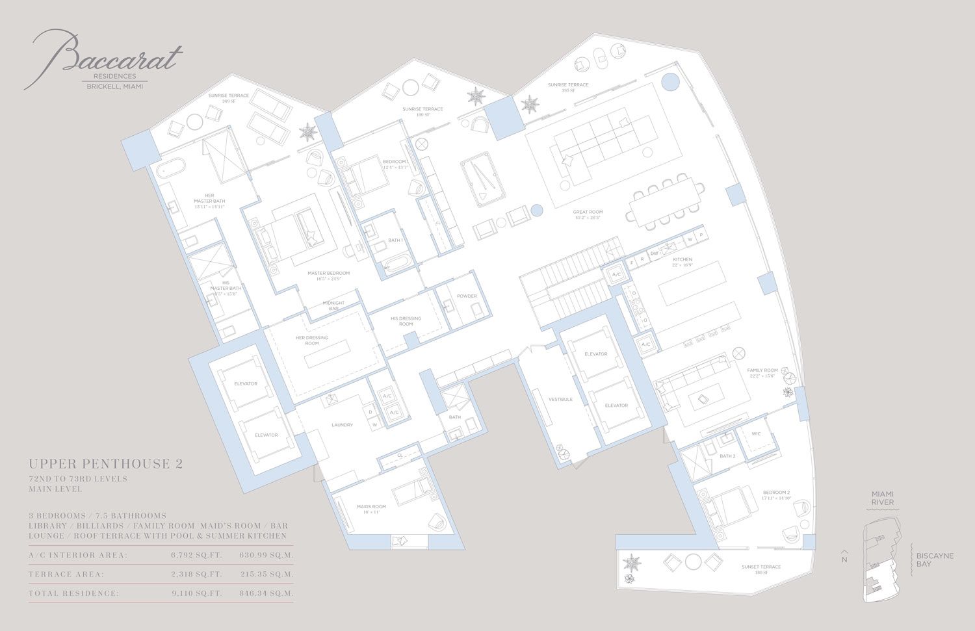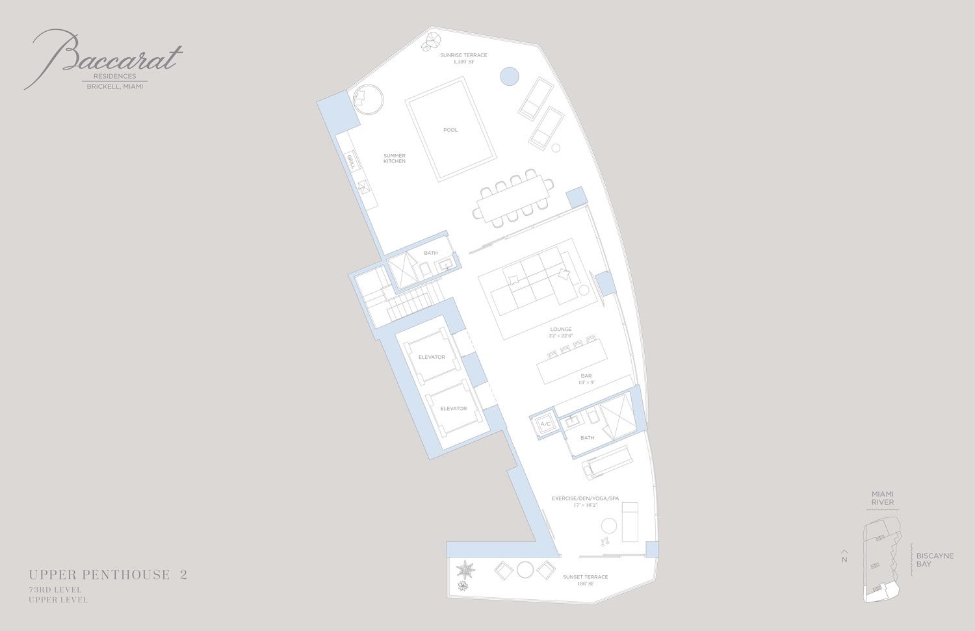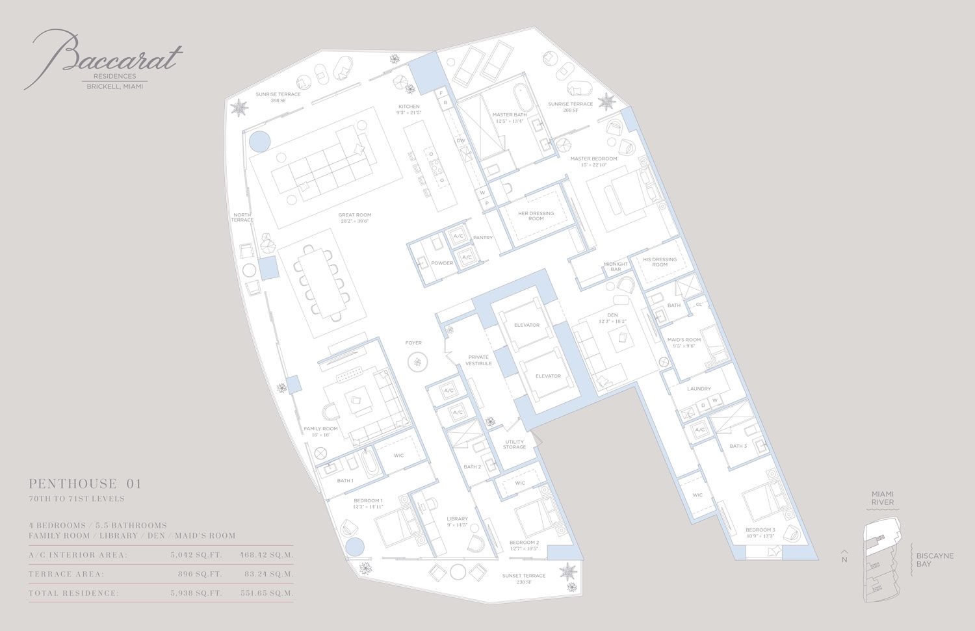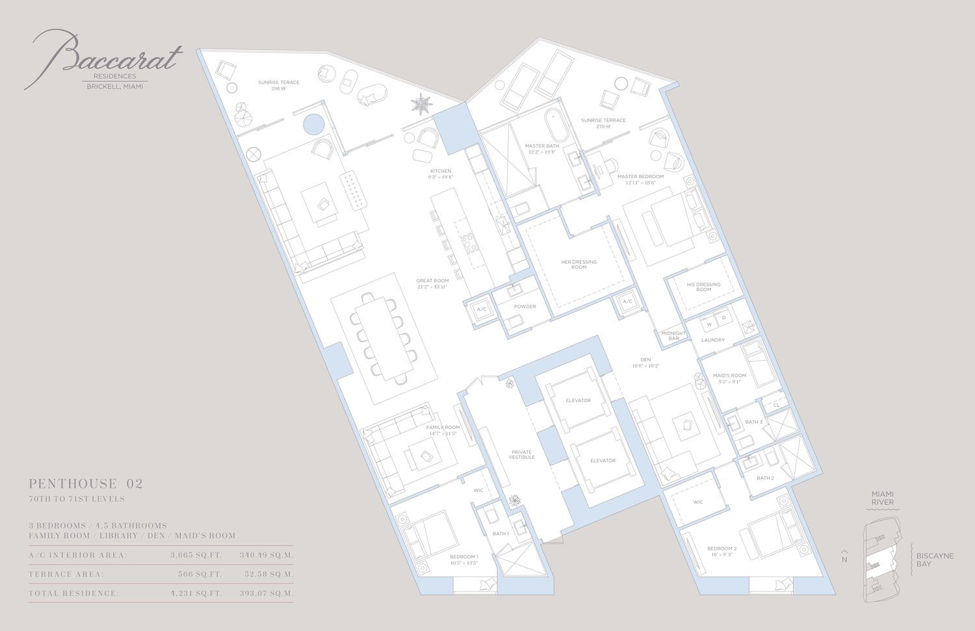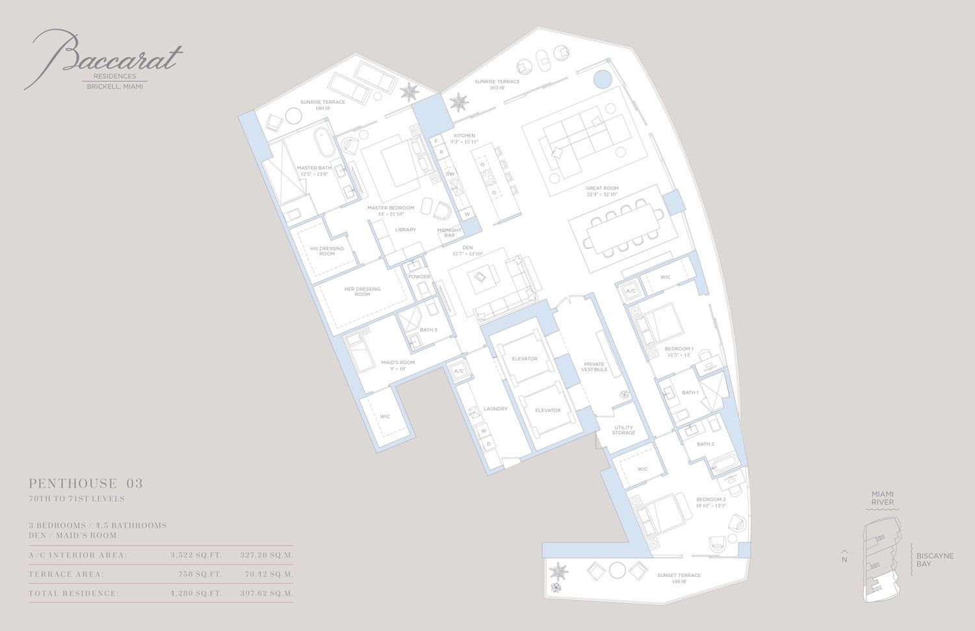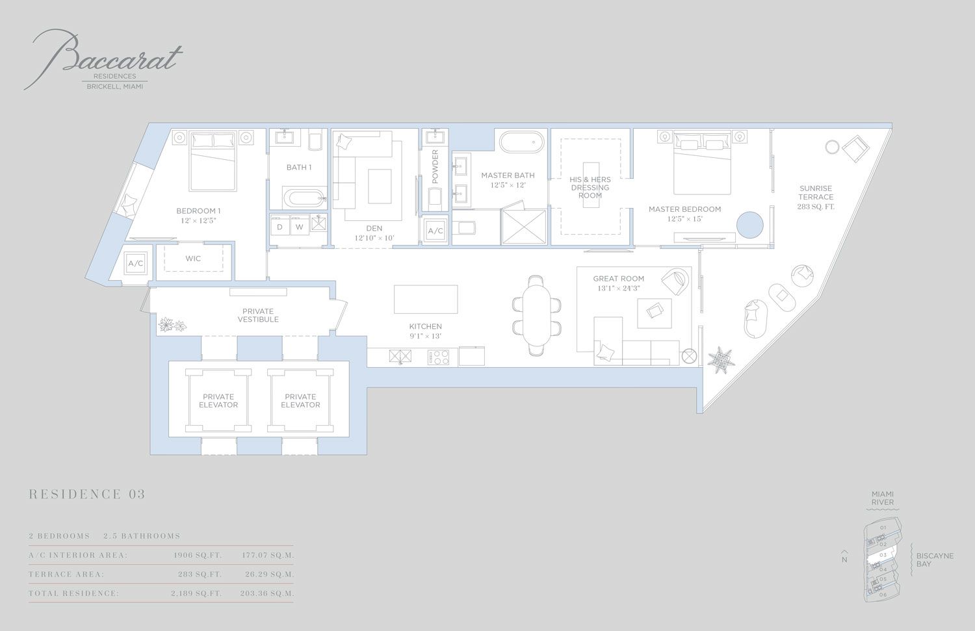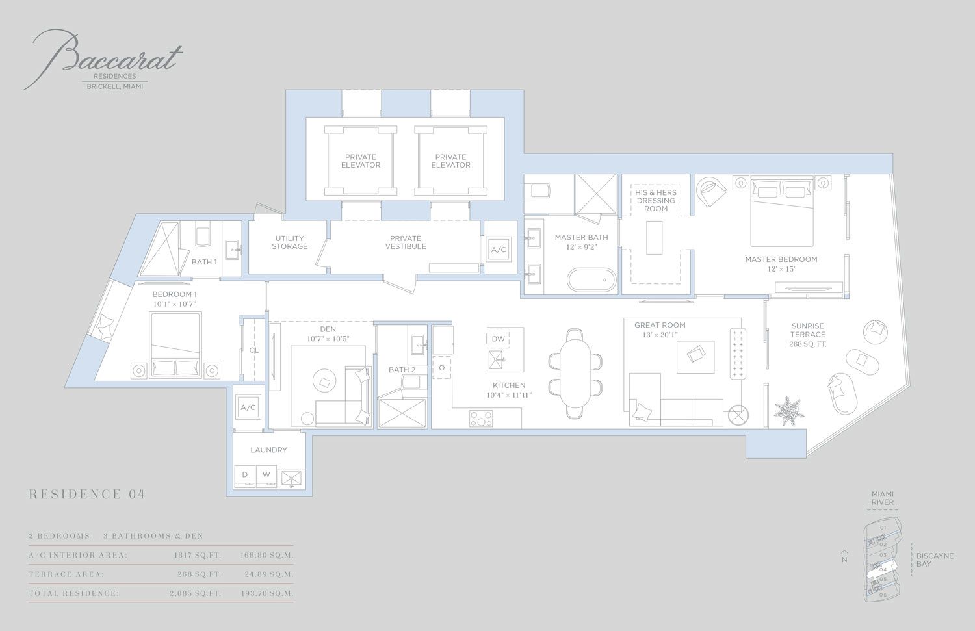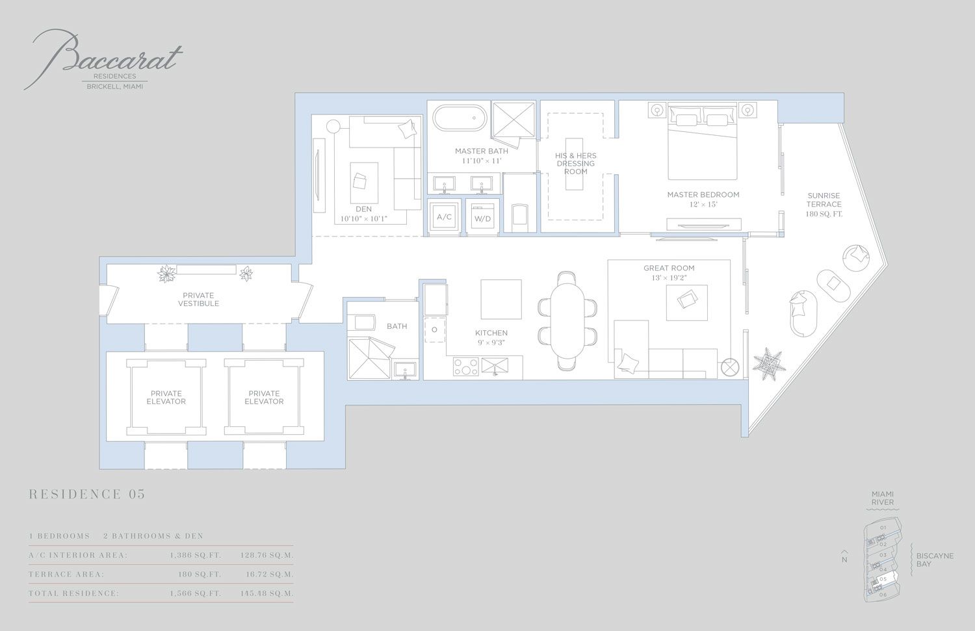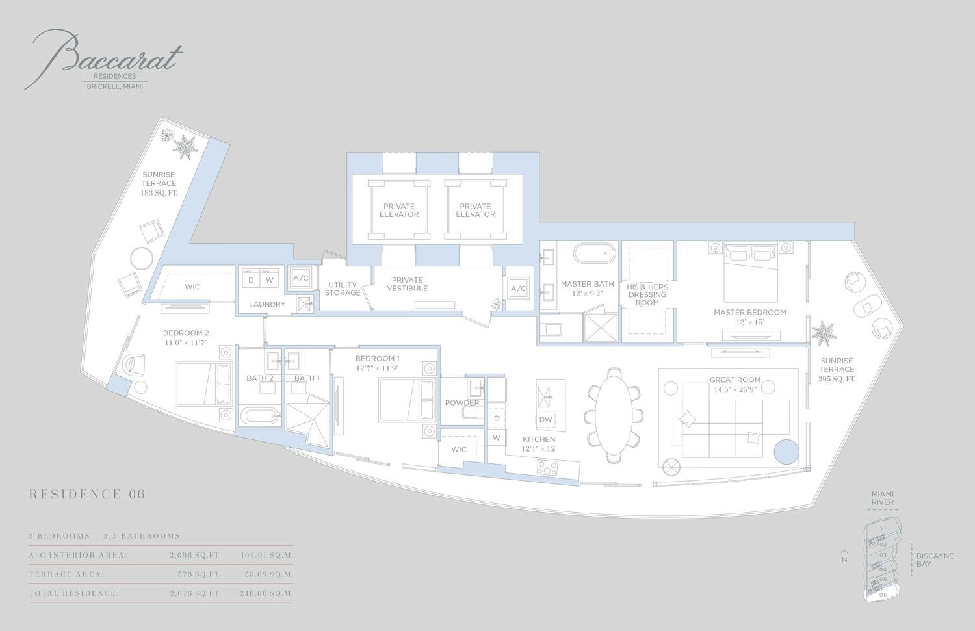Description
Baccarat proudly presents its first collection of residences to the Miami market. Illuminated by the infinite shimmer of the sun, this soaring tower will stand radiant on the waterfront where the river meets the bay, in the heart of the glittering lights of the city.
Combining the best of Brickell with enlightened design, artful service and enlivening waterfront amenities, residents can expect a lifestyle infused with laid-back glamour and limitless luxury. The ultimate expression of one of the world’s most rarefied aesthetics, refined over centuries, perfected in the heart of Brickell.
- Privileged Brickell waterfront position, where the Miami River meets Biscayne Bay
- Dazzling contemporary 75-story glass tower
- Collection of 324 tower residences, 8 penthouses and 28 riverfront flats and duplexes
- Panoramic views of Biscayne Bay, the Miami River and the Miami city lights and skyline from every residence
- Artful service and amenities impeccably curated by Baccarat Hotels & Residences and expertly managed by SH Hotels & Resorts
- Lushly landscaped waterfront promenade and private marina
- Planned 10,000 square feet signature waterfront restaurant
- Curated museum-quality art collection
