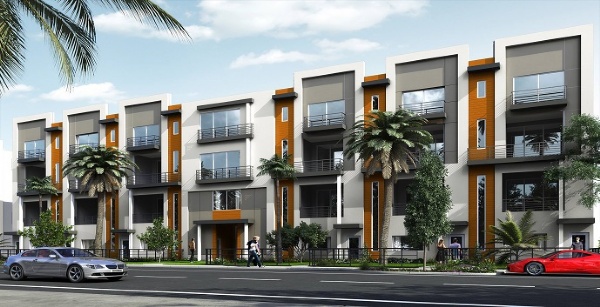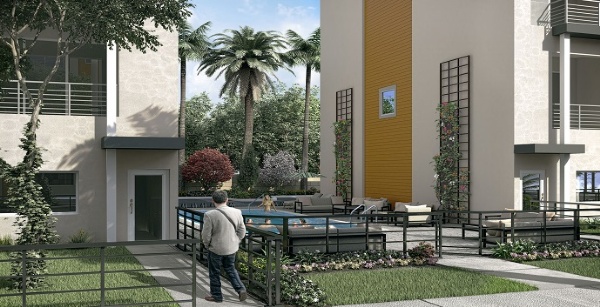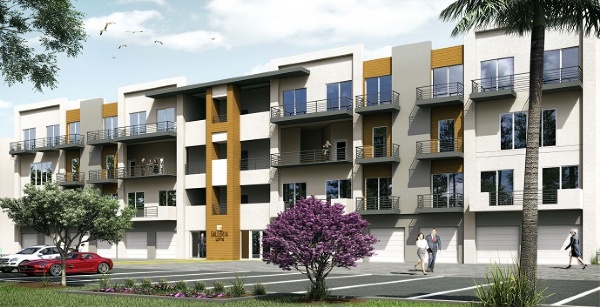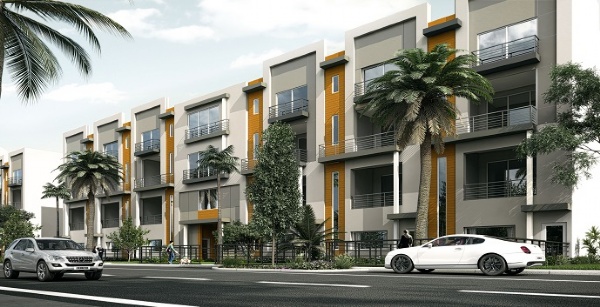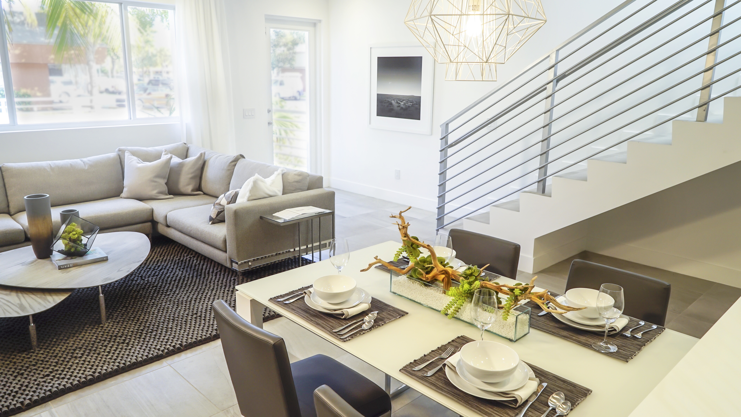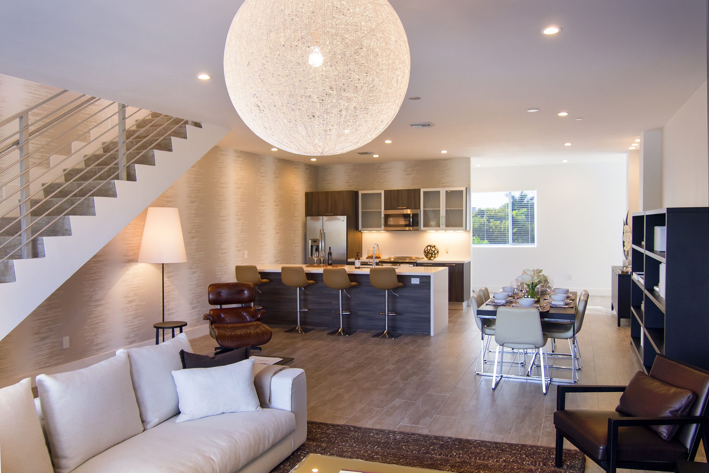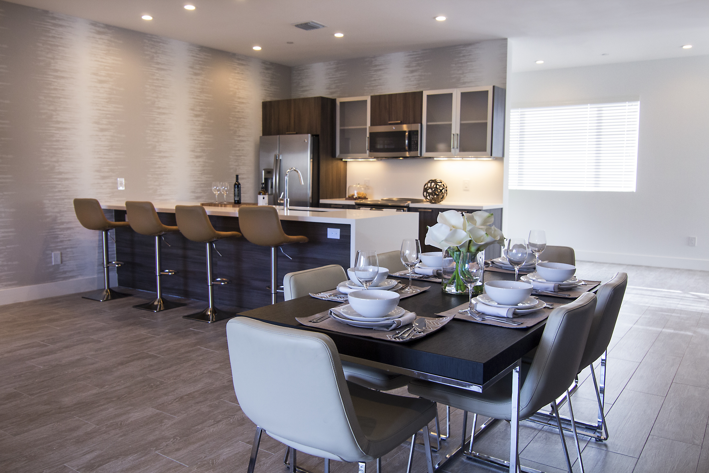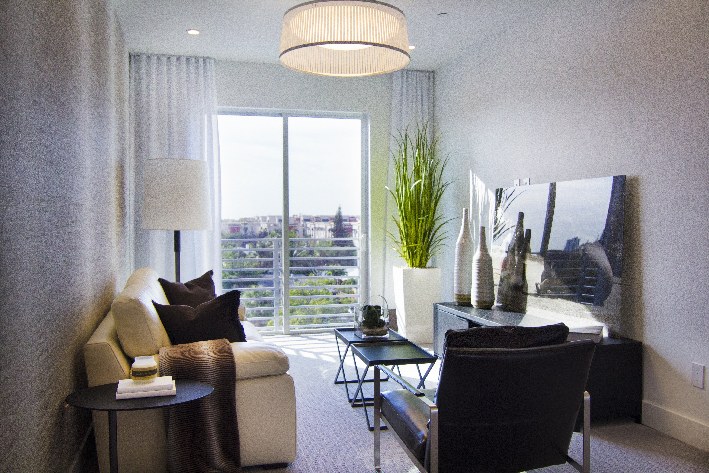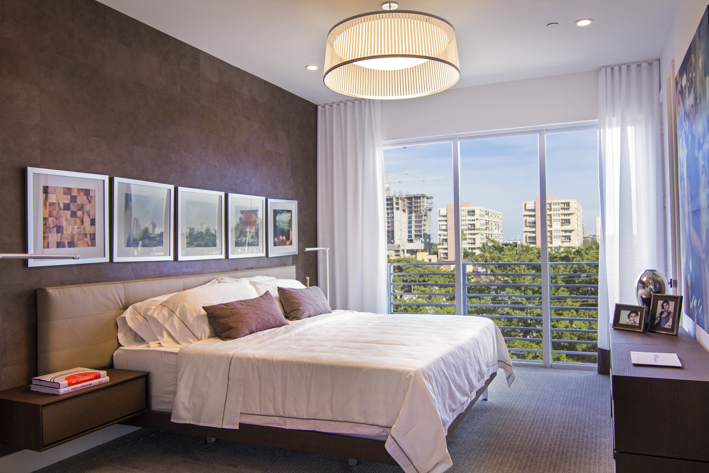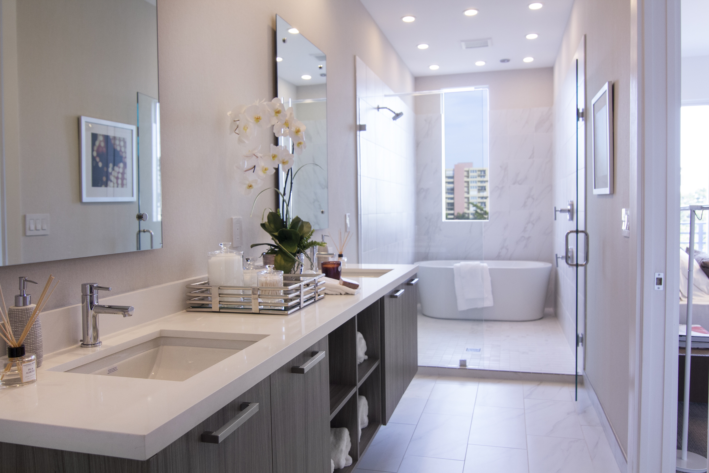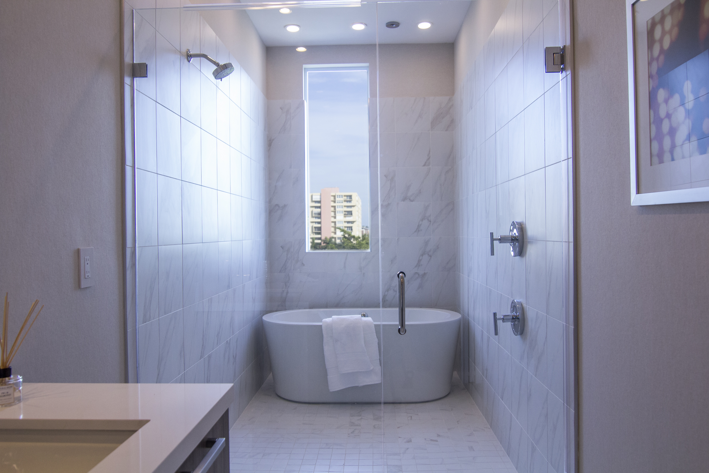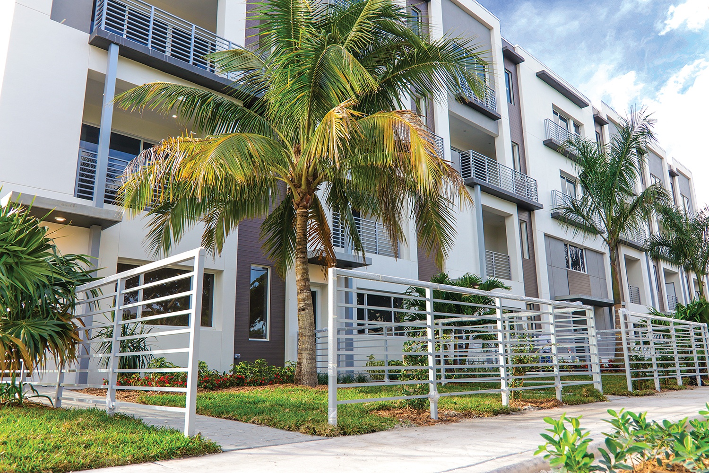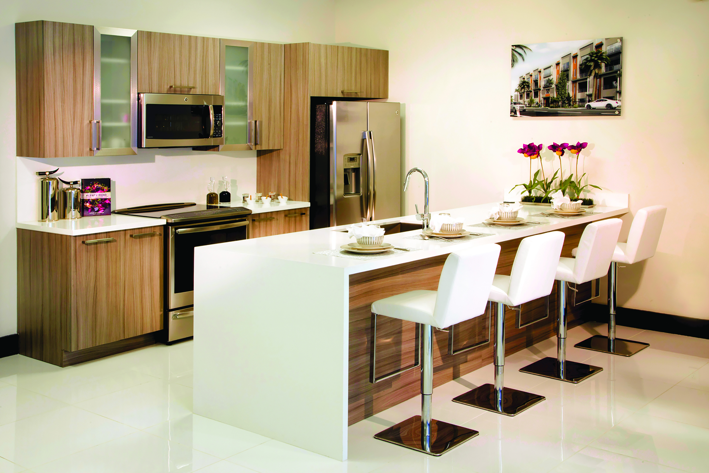Galleria Lofts West
Description
Galleria Lofts West in Fort Lauderdale is a pair of buildings that are each four stories tall and have a total of thirty units within. These Fort Lauderdale condos for sale are expected to come in one and two bedroom floor plans. The building will be right across the street from the Gateway Shopping Center and just west of the popular Galleria at Fort Lauderdale, a shopping mall that's home to several high end stores. The beaches are just a few minutes east of the Galleria Lofts condo.
Amenities
- Gated entrance
- Secure lobby entrance and central elevator
- All common areas and hallways are video-monitored
- Telephone entry system
- Professional landscaped grounds
- Private park exclusive to Galleria residents
- Pool
Features
- 1 - 2 Bedroom floor plans ranging from 590 sq. ft. to 2,525 sq. ft.
- Open floor plans with elevated ceilings
- Impact resistant windows
- Luxury interior features
- Stainless steel appliances
- Flat panel cabinets
- Wet room with free-standing soaking tubs
- Porcelain tile floors
- Floating vanities
- Staircaes with reflective steel railings
