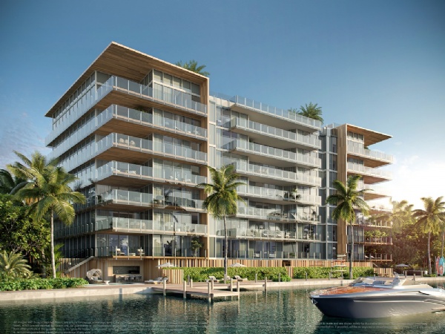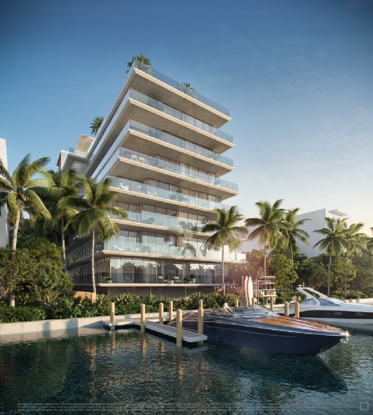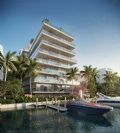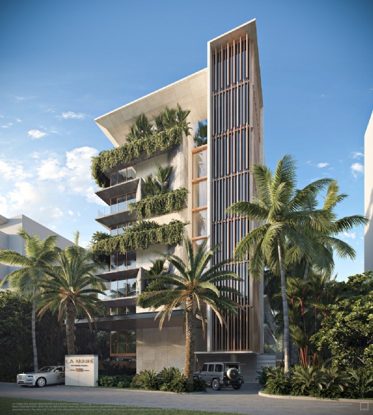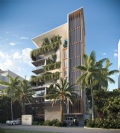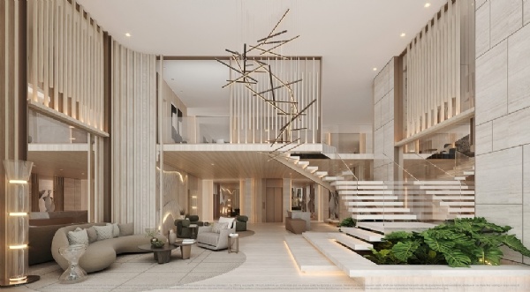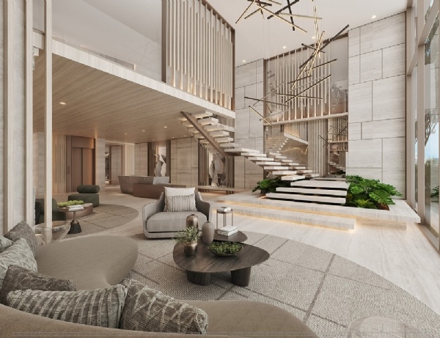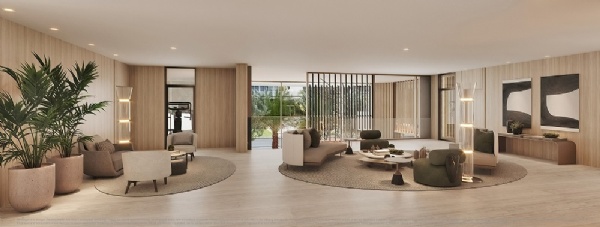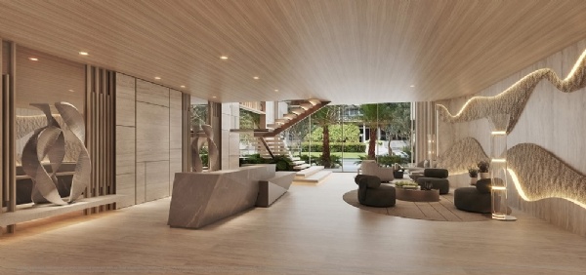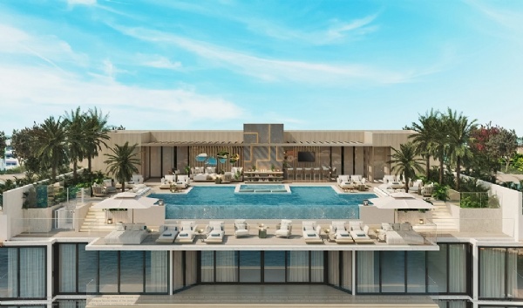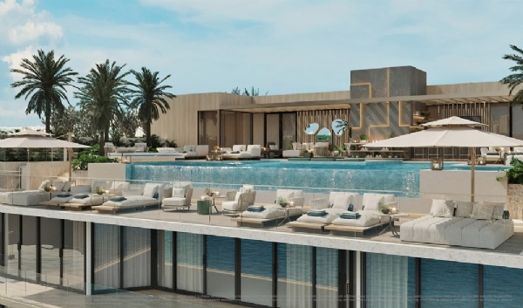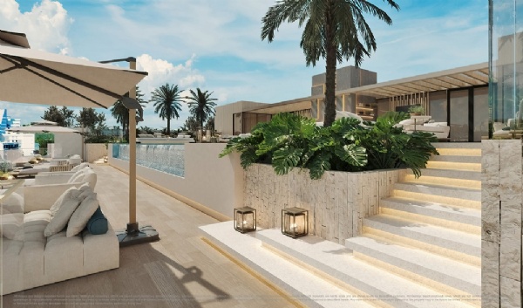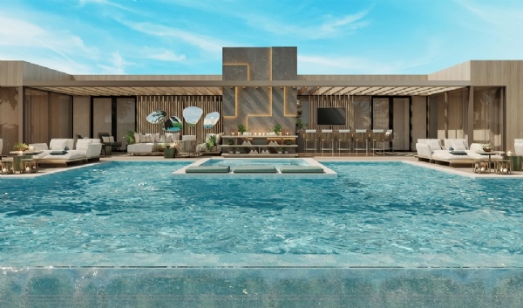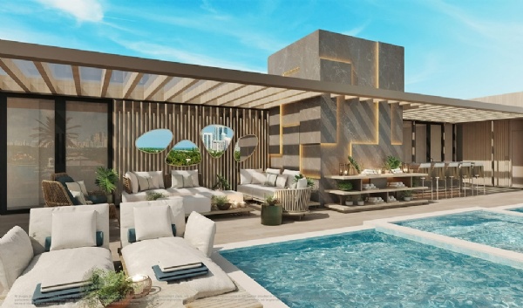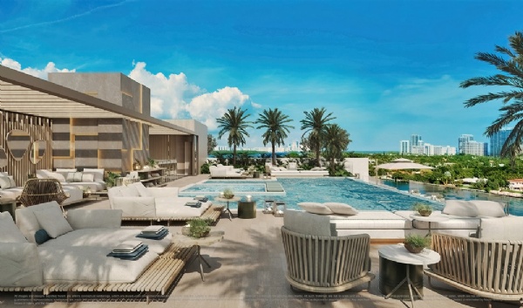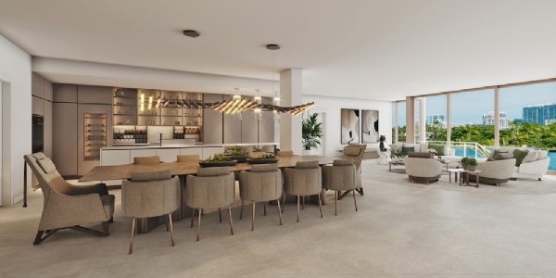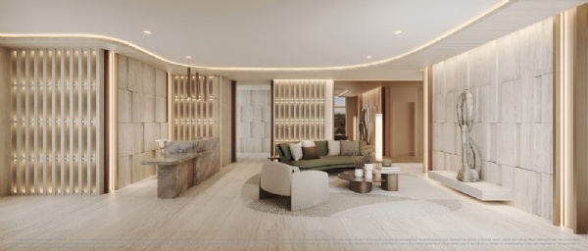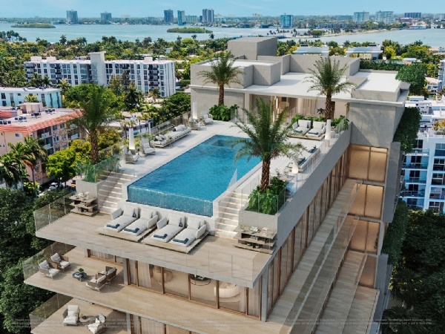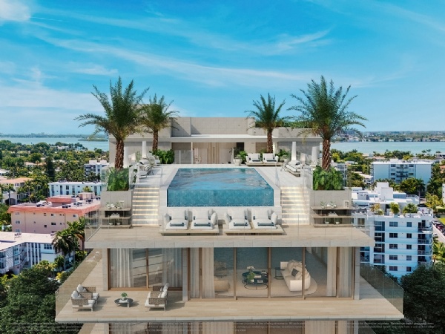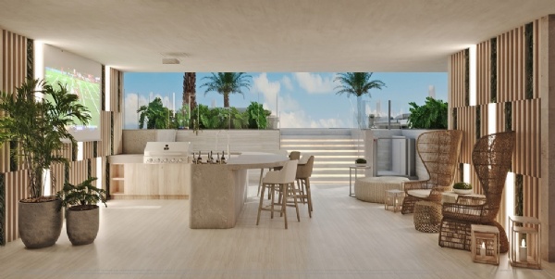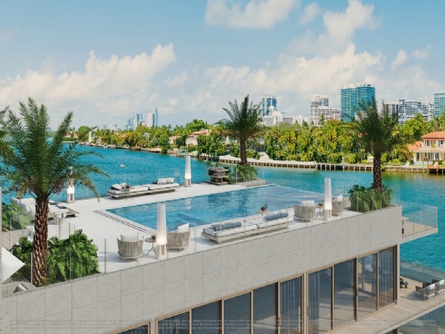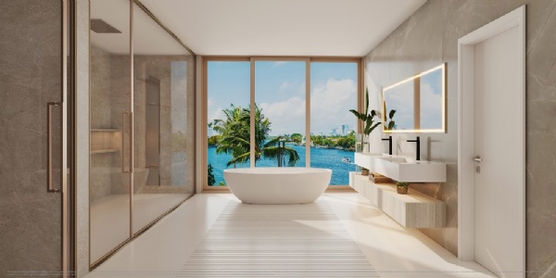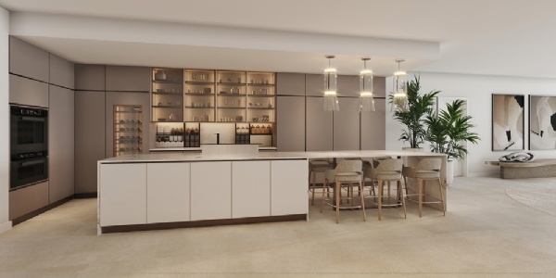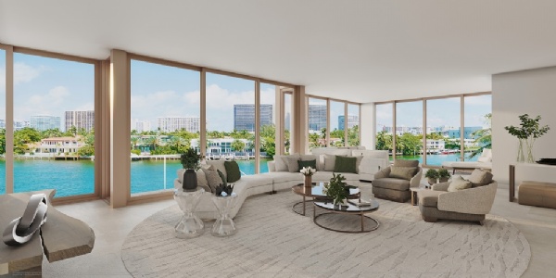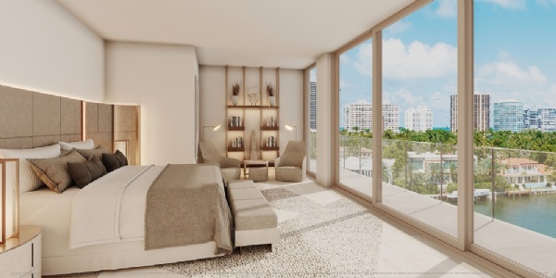La Mare Residences
Description
La Maré Residences Bay Harbor Islands is an exclusive collection of boutique buildings featuring expansive, light- filled modern living spaces and luxurious amenities, creating a singular way of living and a true sense of home right on the water in this peaceful enclave. These homes are unique, luxury tropical villas vertically stacked in the sky along the water. The large, pristine residences feature sprawling living areas, generous closet and storage spaces, and luxury finishes on top of amenities such as lanai units, terraces overlooking the water, a rooftop pool deck, a great room for family enjoyment, and second- to-none privacy in an exceptional neighborhood. With the bay right downstairs, residents can enjoy a paddle in their kayaks, get picked up by boat from their private boat slips, and relax among the tropical waterfront landscaping.
Featuring wrap-around, floor-to-ceiling glass walls in every home, the architecture is inspired by a contemporary nautical aesthetic, with streamlined features, tropical elements, and natural materials such as sand-colored stone, travertine, and bleached woods, creating a resort-like feel.
Amenities
BUILDING FEATURES
- Beautiful, landscaped bayfront shoreline
- 8 stories with 33 expansive, airy, and light-filled residences, many featuring bay views
- Large glass-walled terraces perfect for entertaining
- 2- to 4-bedroom floor plan layouts ranging from 1,567 to over 4,200 sq. ft.
- Secured parking garage with ample parking
- Boat slips available for residents
- Welcoming entry lobby and lounge with 24-hour doorman
- Convenient private storage rooms for each residence
BUILDING AMENITIES
- Bayfront outdoor space with landscaping, boat slips, and lounge areas
- State-of-the-art fitness center
- Spa facility with steam and sauna
- Landscaped resort-like rooftop pool deck with pool, jacuzzi, lounge chairs, and daybeds
- Rooftop bar and summer kitchen
Features
The Regency Collection is an oasis designed to stand apart for its beauty, sustainability, and overall sense of refined ease. This glass-clad modern building designed by Kobi Karp Architecture with a soft, natural interior palette created by Debora Aguiar Arquitetos features 33 residences. The waterfront location offers boat slips, waterside amenities, and a landscaped rooftop pool deck. The interiors are designed with the outdoors in mind. Large terraces function as outdoor rooms and create a true indoor- outdoor living. Glass-clad, with no solid walls to the outside, these airy residences bring in direct sea breezes that flow from room to room—the kitchens, bedrooms, and bathrooms all get natural light and ventilation. The architect’s intention with this element of the design is to reconnect to the natural environment, which is ideal for this prime bayfront setting.
- Elegant, grand ceiling heights from 9’2” to 10’2” in select residences
- Panoramic bay views through floor-to-ceiling 9-foot windows
- Private elevators bring residents directly to their homes with a key-lock system
- 2 sprawling penthouses, each with private rooftop pools
- Custom Poliform kitchens with stone countertops featuring top-of-the-line Miele appliance suite, including coffee system and wine fridge
- Dual shower and deep soaking tub in primary bathrooms
- Elegant Italian fixtures in kitchens and bathrooms by Antonio Lupi


