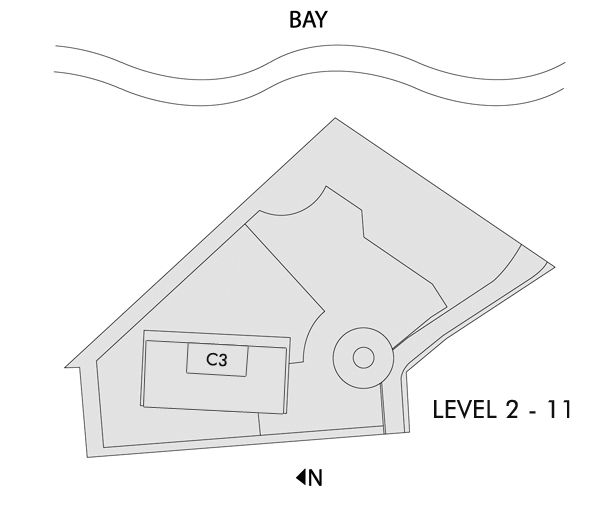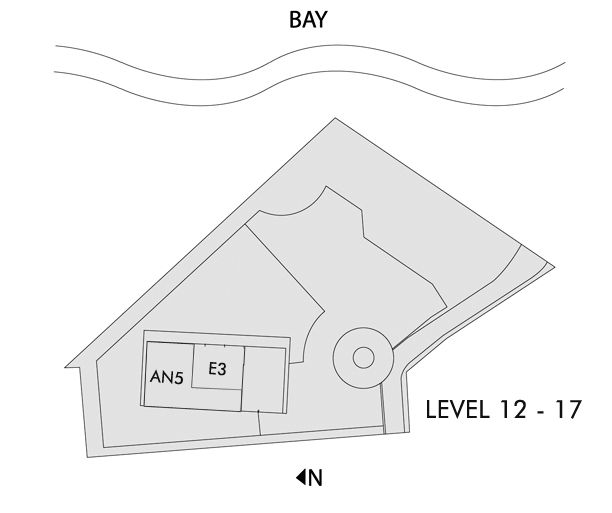Address: 2669- 2675 Bayshore Dr
Price Range: N/A
Completion Date: 2014
Bedrooms: 2 - 5
Bathrooms: 2 - 5
Floors: 20
Unit Size: 1297 - 5723
Area: Coconut Grove
Status: Re-Sales



Unit
Price
Beds
Baths
Half-Baths
Interior Space
$sf/$m²
MLS Number
1601S
$13,900,000
4
3
1
4933sf / 458m²
$2,818sf / $30,331m²
A11538827
802S
$8,450,000
4
4
1
4149sf / 385m²
$2,037sf / $21,923m²
A11537344
602S
$7,300,000
4
5
1
4085sf / 379m²
$1,787sf / $19,236m²
A11470404

Unit
Price
Beds
Baths
Half-Baths
Interior Space
$sf/$m²
MLS Number
702S
$7,000,000
5
5
1
3929sf / 365m²
$1,782sf / $19,178m²
A11510156

Unit
Price
Beds
Baths
Half-Baths
Interior Space
$sf/$m²
MLS Number
LPH-N
$19,000,000
6
6
2
10065sf / 935m²
$1,888sf / $20,320m²
A11433836
1703N
$9,500,000
6
6
0
5380sf / 500m²
$1,766sf / $19,008m²
A11573491

- Private butler services
- Onsite chef
- Concierge
- State-of-the-art gym

- 2-Car air-conditioned garage on all penthouse and corner residences
- Maid’s quarters and bath on all penthouse and corner residences
- 2 Parking spaces with in the garage for the rest of the residences
- Every residence has a private elevator
Building Features:
- Second floor is the first residential level with views of 50 feet plus above sea level
- All unit ceiling height – 12 ft ceiling clear
- All unit terrace depth – 12 ft deep for the east facing terraces
- The residence main kitchen features gas stove for cooking
- Summer kitchens on all residence terraces feature electric range cooking
- Separate service elevators from the residential elevators
Landscaping:
- Raymond Jungles and Bjarke Ingels Group
Floor Plans / Floors 2 - 11

Unit#
Model
Bedrooms
Bathrooms
Half-Baths
SqFt / M² A/C
SqFt / M² Total
C3
C3
3
3
1
2,227sf / 206.89m²
2,933sf / 272.48m²
Floor Plans / Floors 12 - 17

Unit#
Model
Bedrooms
Bathrooms
Half-Baths
SqFt / M² A/C
SqFt / M² Total
AN5
AN5
5 + Staff Room
5
1
5,266sf / 489.21m²
6,276sf / 583.04m²
E3
E3
3
3
1
2,585sf / 240.15m²
3,371sf / 313.17m²













